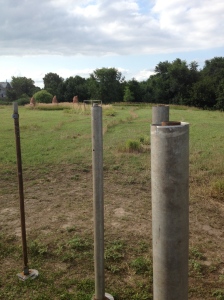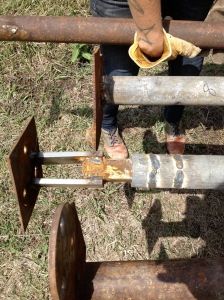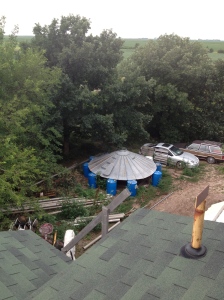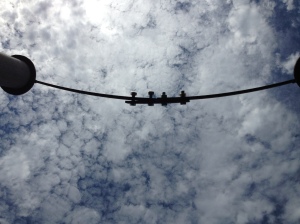My friend is building a temple. It’s a vestal temple because the 10-columned architecture is based on the Greek-turned-Roman temple of the Vestal virgins.
 She started building it here in central Nebraska at the Art Farm last summer and continued for three months this summer. The cement piers, steel structural columns are rooted in a much-measured, much-re-positioned circle; the aluminum sleeves are fitted snugly over each of the 10 columns with bolts placed in a zig zag alternating pattern toward their tops. The steel ring, which she had cut and bent at a metalsmith here in Nebraska, is now snugly seated in its ten column caps, and the arcs are bolted together so that the topless temple is truly a circle.
She started building it here in central Nebraska at the Art Farm last summer and continued for three months this summer. The cement piers, steel structural columns are rooted in a much-measured, much-re-positioned circle; the aluminum sleeves are fitted snugly over each of the 10 columns with bolts placed in a zig zag alternating pattern toward their tops. The steel ring, which she had cut and bent at a metalsmith here in Nebraska, is now snugly seated in its ten column caps, and the arcs are bolted together so that the topless temple is truly a circle.
There have been many obstacles along the path of design, construction, and measurement. Problem is, the land where the temple stands is uneven, and this sets the circle off. Pictured below are the feet of the structural columns, which she welded in various permutations so that they would stand upright in steel plates fastened to cement piers we helped her dig and pour last summer.
 She’ll add its roof, a metal silo roof with a central opening, next summer.
She’ll add its roof, a metal silo roof with a central opening, next summer.
 This is a temple–or shade shack for agnostic/atheists–to provide a place to gather in the fields here. She built this to signify and activate the process of building a home inside oneself.
This is a temple–or shade shack for agnostic/atheists–to provide a place to gather in the fields here. She built this to signify and activate the process of building a home inside oneself.



loving this!!!!!!! straight up and to the point and the magic of the place still comes through.
LikeLike
Thank you, darling! I’m documented. You’re inspiring me to overcome my own reticence….
LikeLike